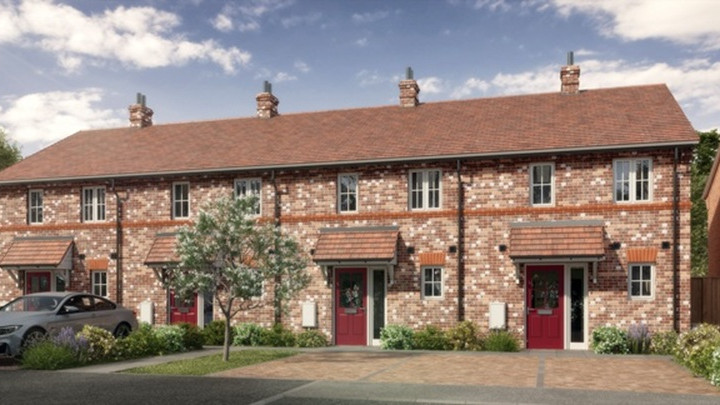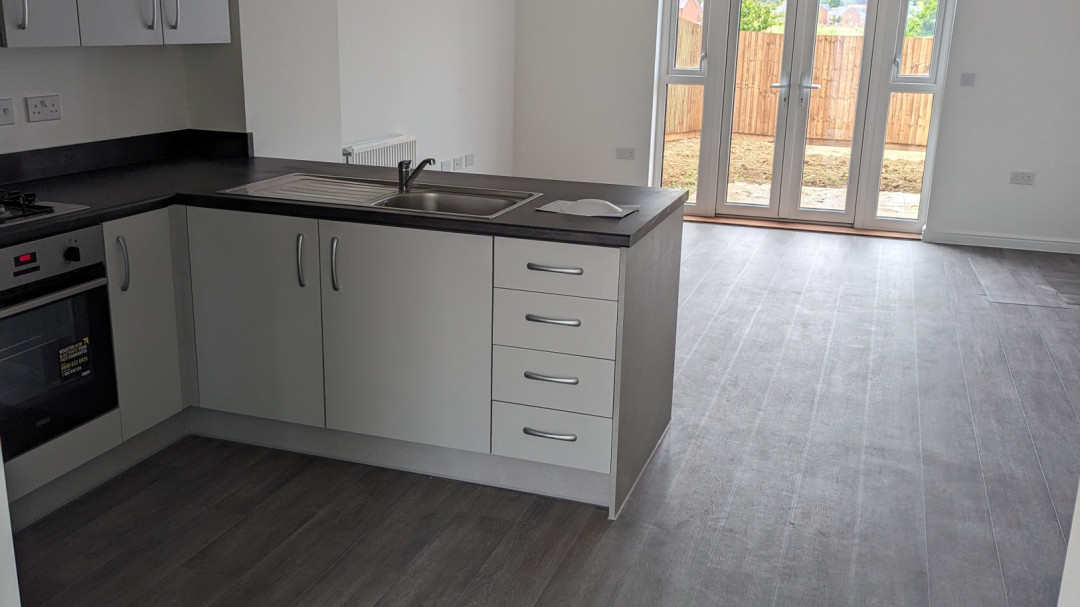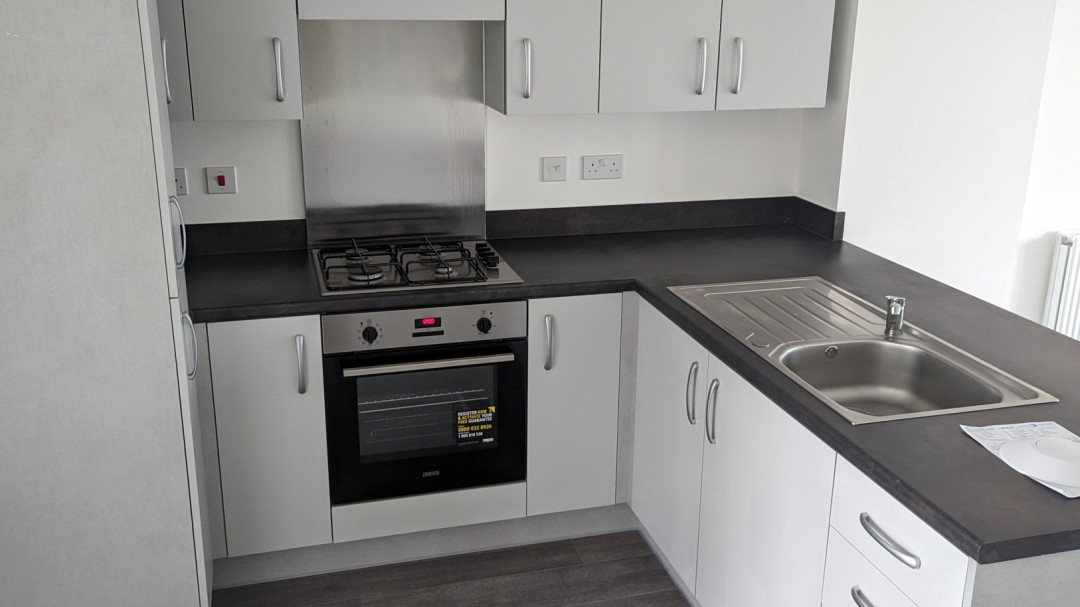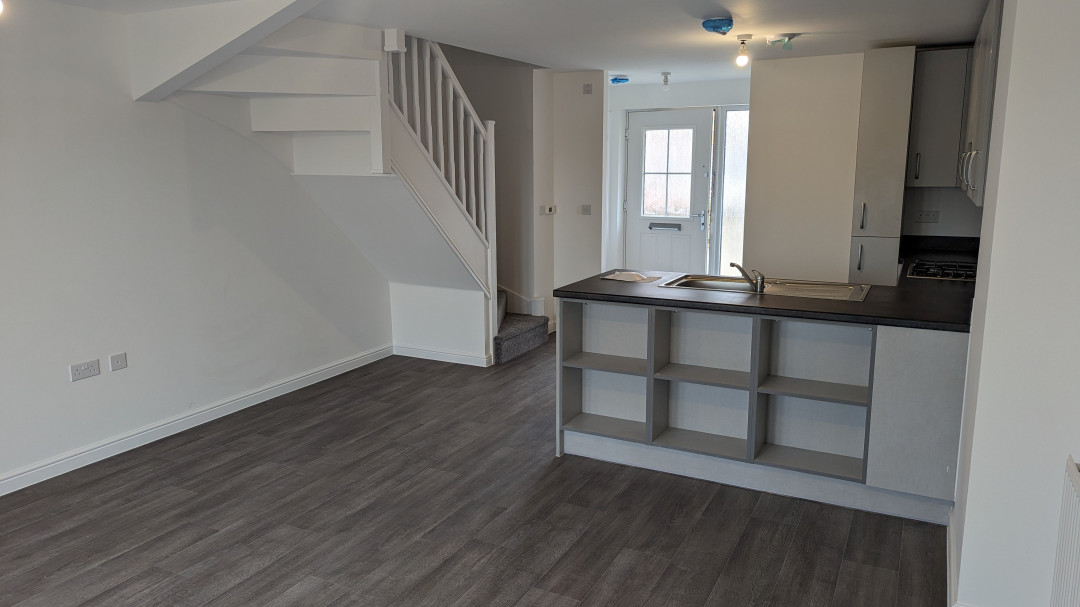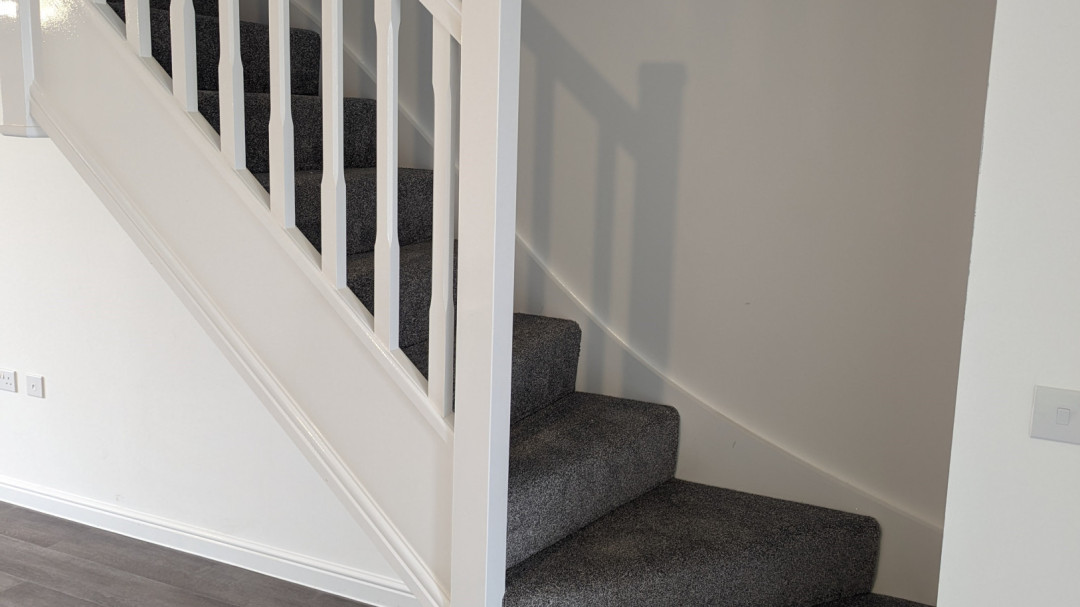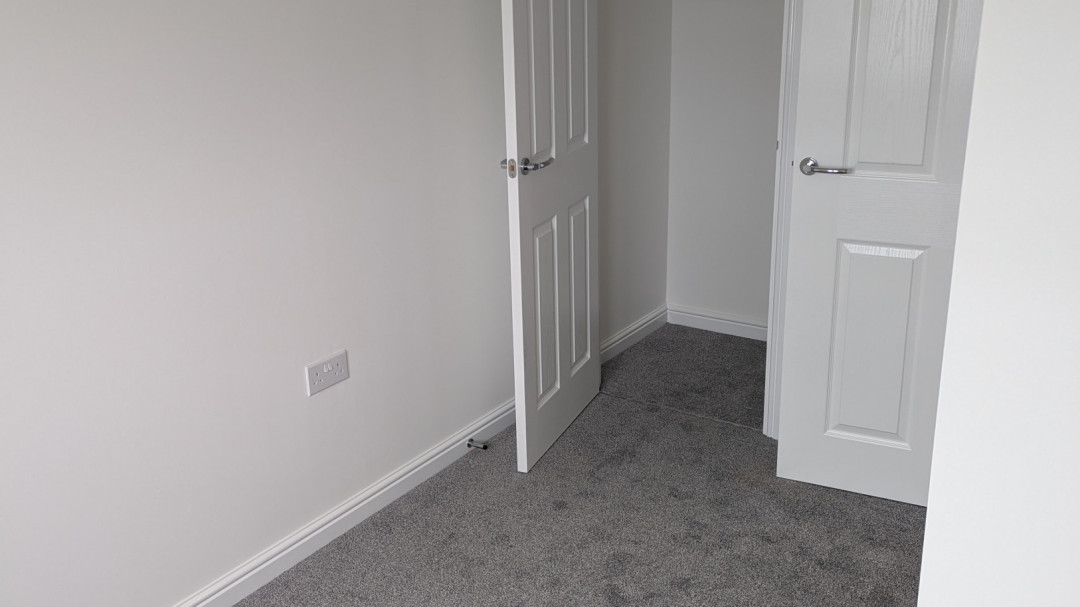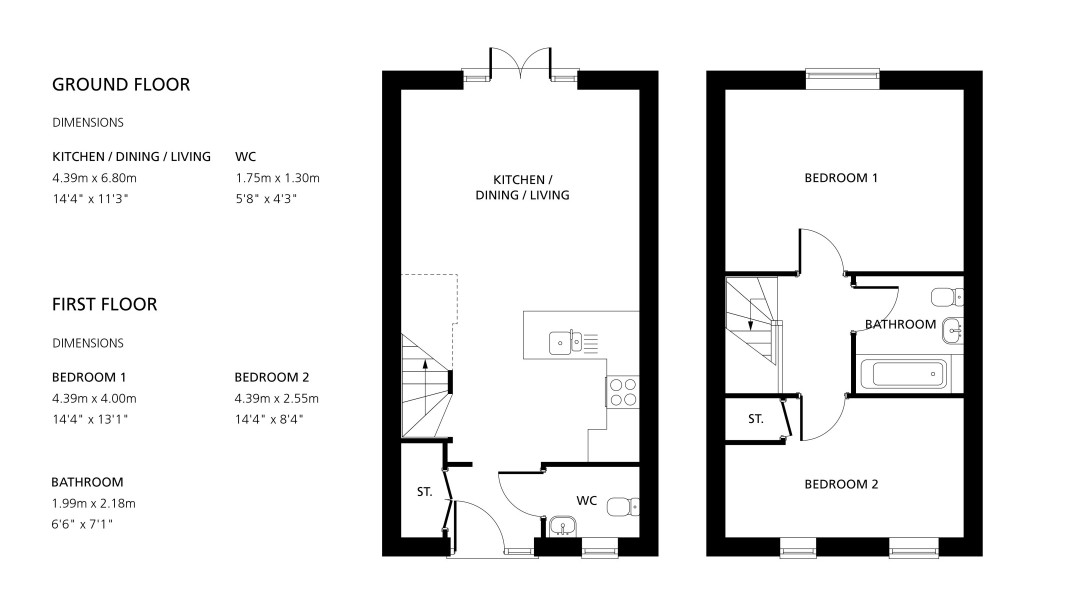Hanwood Park, Barton Seagrave
£98,000
4 remaining
Overview
Shares available from 40% up to 75%, affordability dependent.
These homes are estimated to be build complete in September 2025.
Built by Taylor Wimpey, these properties are on the popular Hanwood Park development.
The accommodation in brief comprises; entrance hall giving access to a cloakroom and open plan kitchen/living/dining room (with door to the rear garden). Upstairs you will find two bedrooms and a family bathroom. The home further benefits from parking for two vehicles.
Situated in Barton Seagrave this new development is located in the heart of the picturesque village nestled between Wicksteed Park and open countryside. With Kettering town centre less than two miles away. Future plans for shopping and entertainment near the development will further enhance the appeal of this charming area.
If you're looking for a peaceful village life within close proximity of a bustling city, then Hanwood Park is the place for you. The development is situated south east of Kettering, not far from the A14.
New Property - Council Tax Band not yet issued
Eligibility criteria apply
Computer Generated Images are for information only and the specification is subject to change. Any dimensions should not be considered 100% accurate. Site plan is for plot location purposes only.
Shared Ownership
Shared Ownership is a great way for you to get a foot on the property ladder if you can't afford to buy a home outright on the open market. It can ease the pressure of needing to save for a large deposit, or having to make high mortgage repayments.
Essentially, it means you'll be buying a share of your home - usually up to 75% - and paying an affordable rent on the remainder. When you're in a position to do so, it's also possible to buy further shares in your home. This is known as Staircasing.
Shares are available from 40% to 75%. Please see example prices and rents listed below (based on a 2 bedroom end terrace house)
40% Share - Purchase Price £100,000 - Rent Charges of £343.75
75% Share - Purchase Price £187,500 - Rent Charges of £143.23
Full Property Value - £250,000
Service Charges
A monthly service charge will also apply of £18.23 as well as monthly buildings insurance of £11.11.
£245,000
40%
£98,000
£336.88
£18.23
Key Features
- Two allocated parking spaces in front of the house
- Wood effect vinyl flooring to hallway, kitchen/dining/living and bathroom
- Integrated hob, oven and extractor hood
- Gas central heating
- Solar panels
- Turfed rear garden
- NHBC warranty
Availability
Please explore our available homes listed below. You can compare floor plans along with detailed information on costs for each home.
| Status | Plot No. | Type | Beds | Floor | Full Value | Min % | Shared Value | Floor Plans | Financials |
|---|---|---|---|---|---|---|---|---|---|
| For sale | 244 | End of terrace house | 2 | Ground floor | £250,000 | 40% | £100,000 | ||
| For sale | 245 | Terraced house | 2 | Ground floor | £245,000 | 40% | £98,000 | ||
| For sale | 246 | Terraced house | 2 | Ground floor | £245,000 | 40% | £98,000 | ||
| For sale | 247 | End of terrace house | 2 | Ground floor | £250,000 | 40% | £100,000 |

